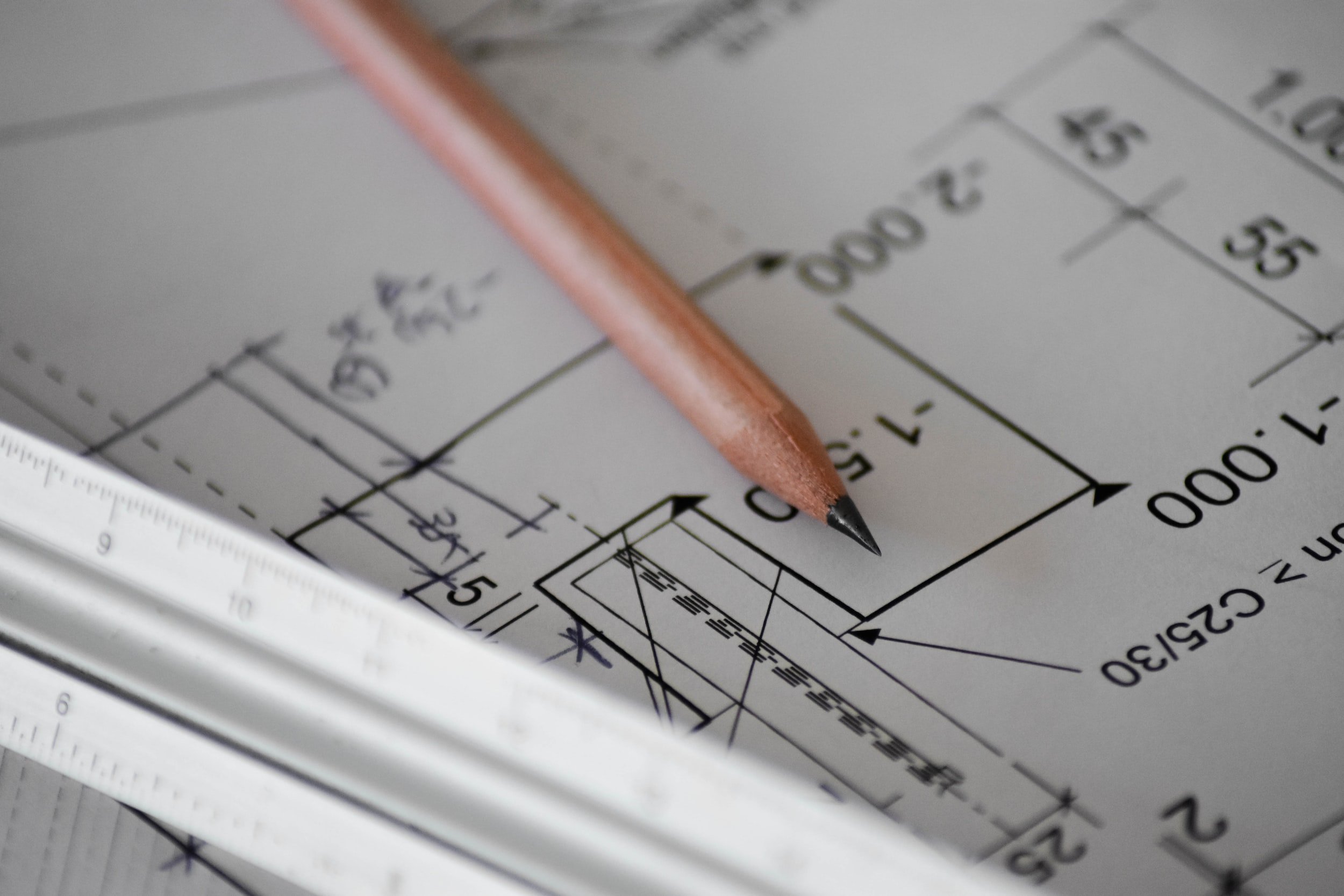OUR PROCESS
identifying goals & design possibilities
The first step is getting to know you and your vision for your home. We identify functional changes for your space and discover your personal design preferences. We also discuss the scope of work to be done, our approach to managing the project, and an anticipated budget and timeline.
survey & space planning
We begin with a site survey to understand the nuances of your space and the unique possibilities and challenges to be addressed with the design concept. Are there architectural needs? Or, is the project more decorative in nature? What are the untapped opportunities in the space?
design concept & development
We consider the design process to be an exploratory one, and examine every detail in the space, from creating focal points for a room, to solutions for radiators and storage, to how cabinetry and corners come together. We use concept boards, fabric and finish samples, floor plans and elevations to convey the design scheme.
scope of work & budgeting
Essential to a successful project is an agreed upon scope of work and a corresponding budget and timeline. For full-scale renovations, this involves coordinating with the contractor and subcontractors to review their bids and estimates, and build a schedule for purchases.
project management
Fulfilling the design concept is the most comprehensive part of the process, from sourcing fixtures and furniture to generating plans needed by the construction team. We serve as the day-to-day liaison from the start of demolition through the entire renovation process. Our role is to ensure implementation goes as smoothly as possible and address any unforeseen issues in a timely manner.
the finishing details
As the project comes to a close, we oversee the delivery and final installation of all furniture, fixtures and window treatments with our vendors. Everything from managing insurance documents, to issuing punch list items for the construction team, to styling shelves and linens is undertaken by our firm.





